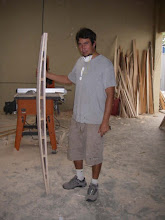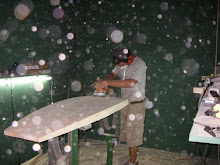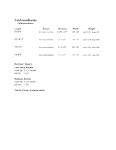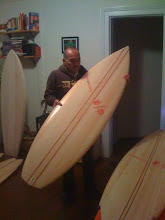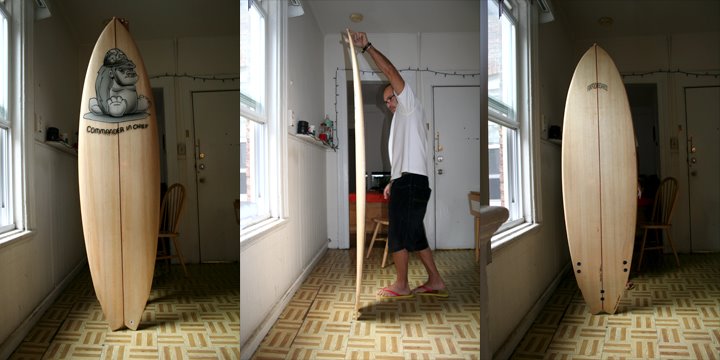Each apartment in the building will have a balcony planted with trees that are able to respond to the city’s weather — shade will be provided within the summer, while also filtering city pollution; and in the winter the bare trees will allow sunlight to permeate through the spaces. Plant irrigation will be supported through the filtering and reuse of the greywater produced by the building. Additionally, Aeolian and photovoltaic energy systems will further promote the tower’s self-sufficiency.
The design of the Bosco Verticale is a response to both urban sprawl and the disappearance of nature from our lives and on the landscape. The architect notes that if the units were to be constructed unstacked as stand-alone units across a single surface, the project would require 50,000 square meters of land, and 10,000 square meters of woodland. Bosco Verticale is the first offer in his proposed BioMilano, which envisions a green belt created around the city to incorporate 60 abandoned farms on the outskirts of the city to be revitalized for community use.








